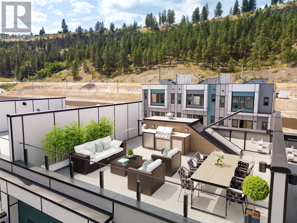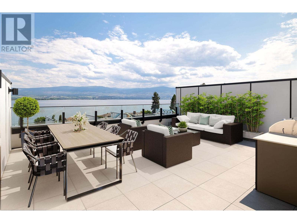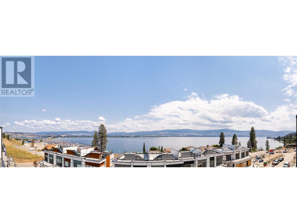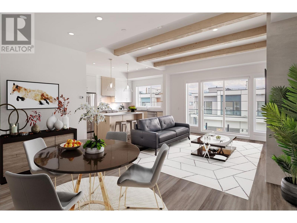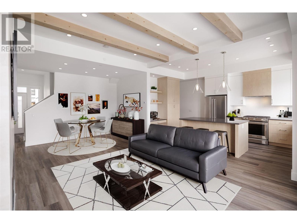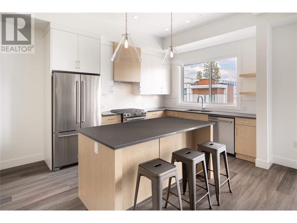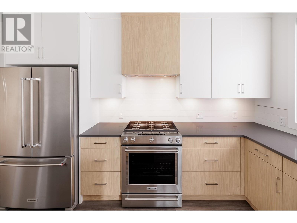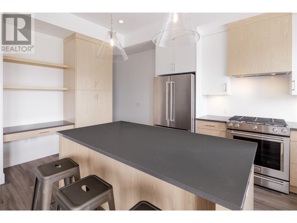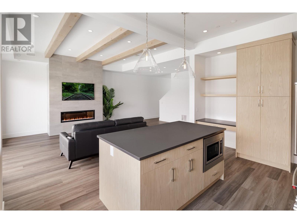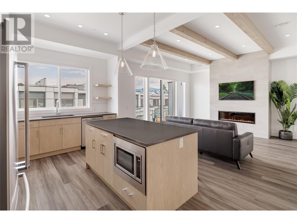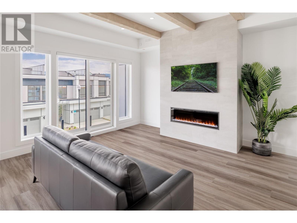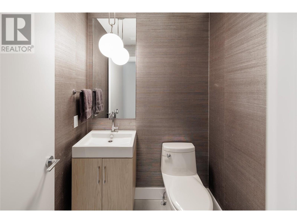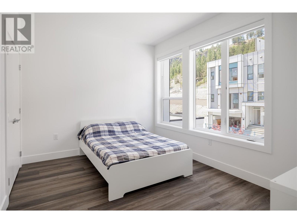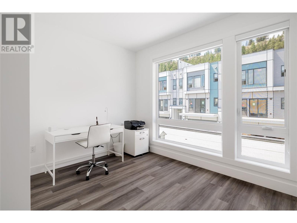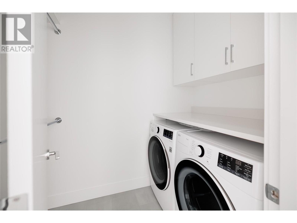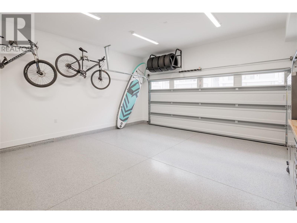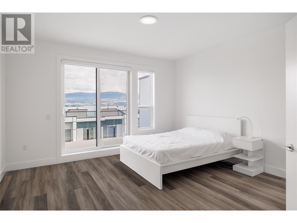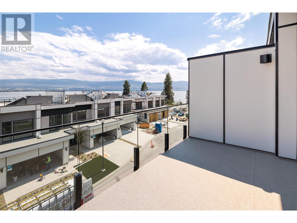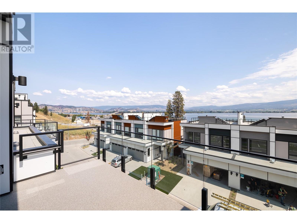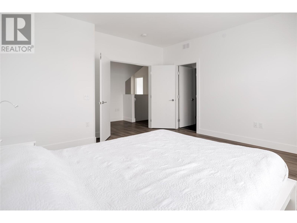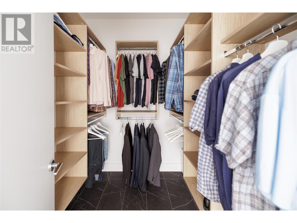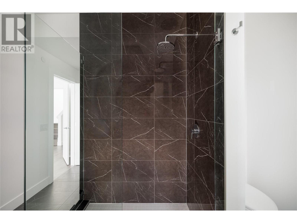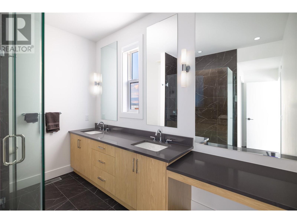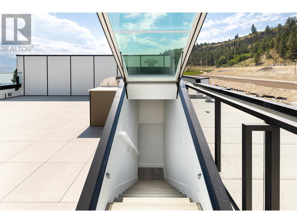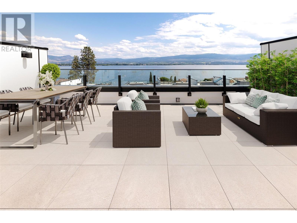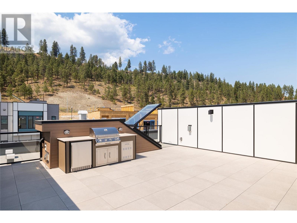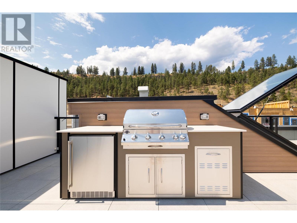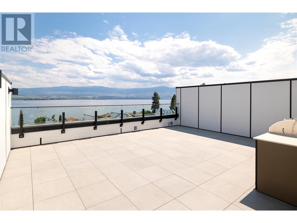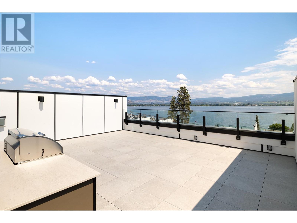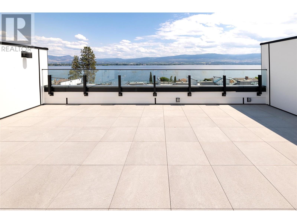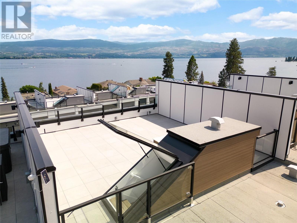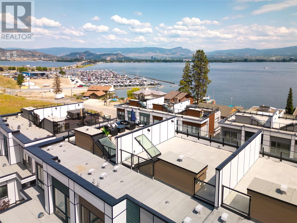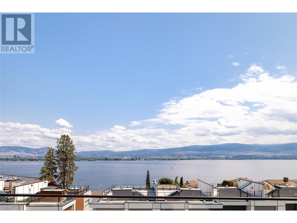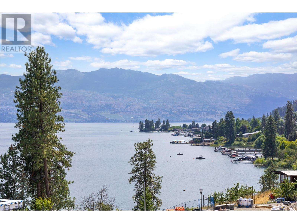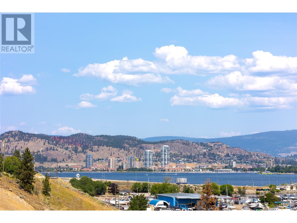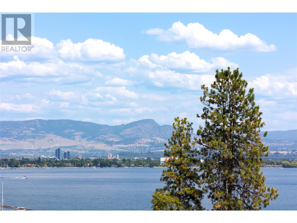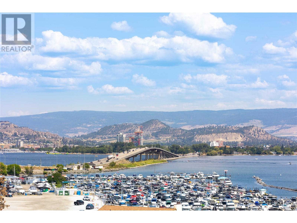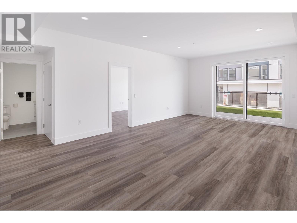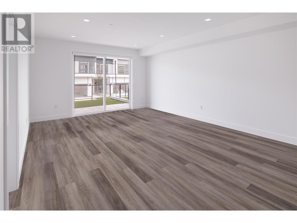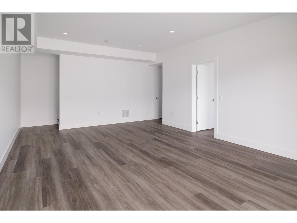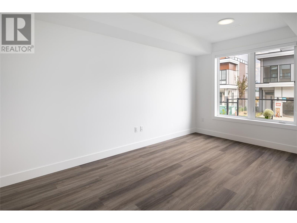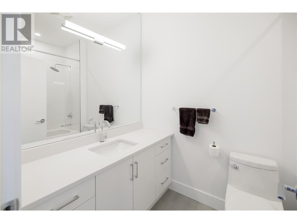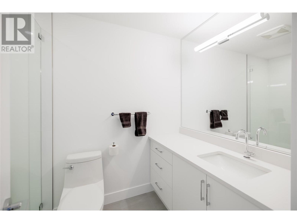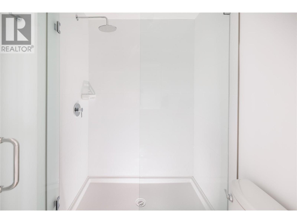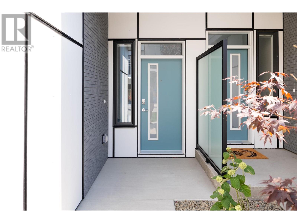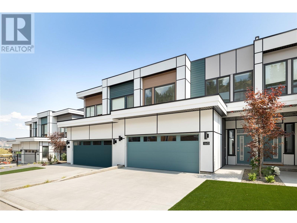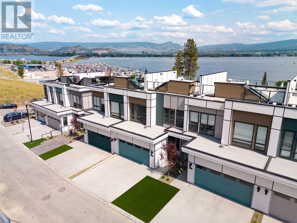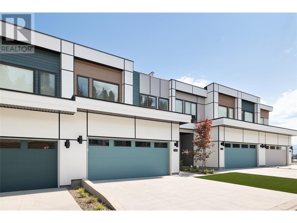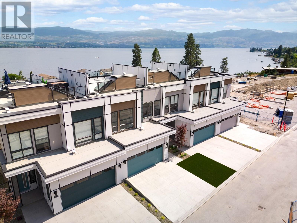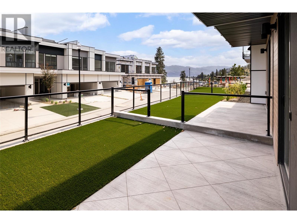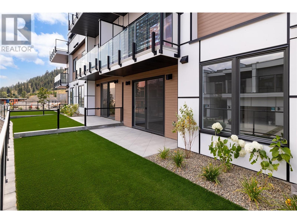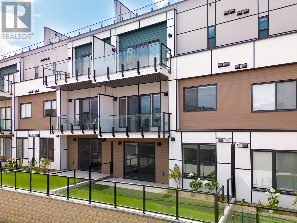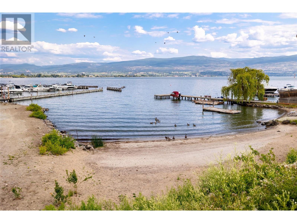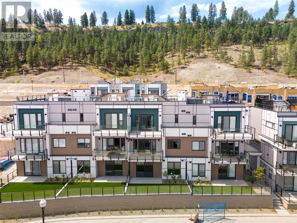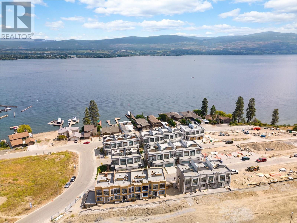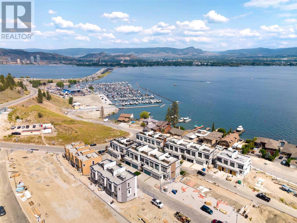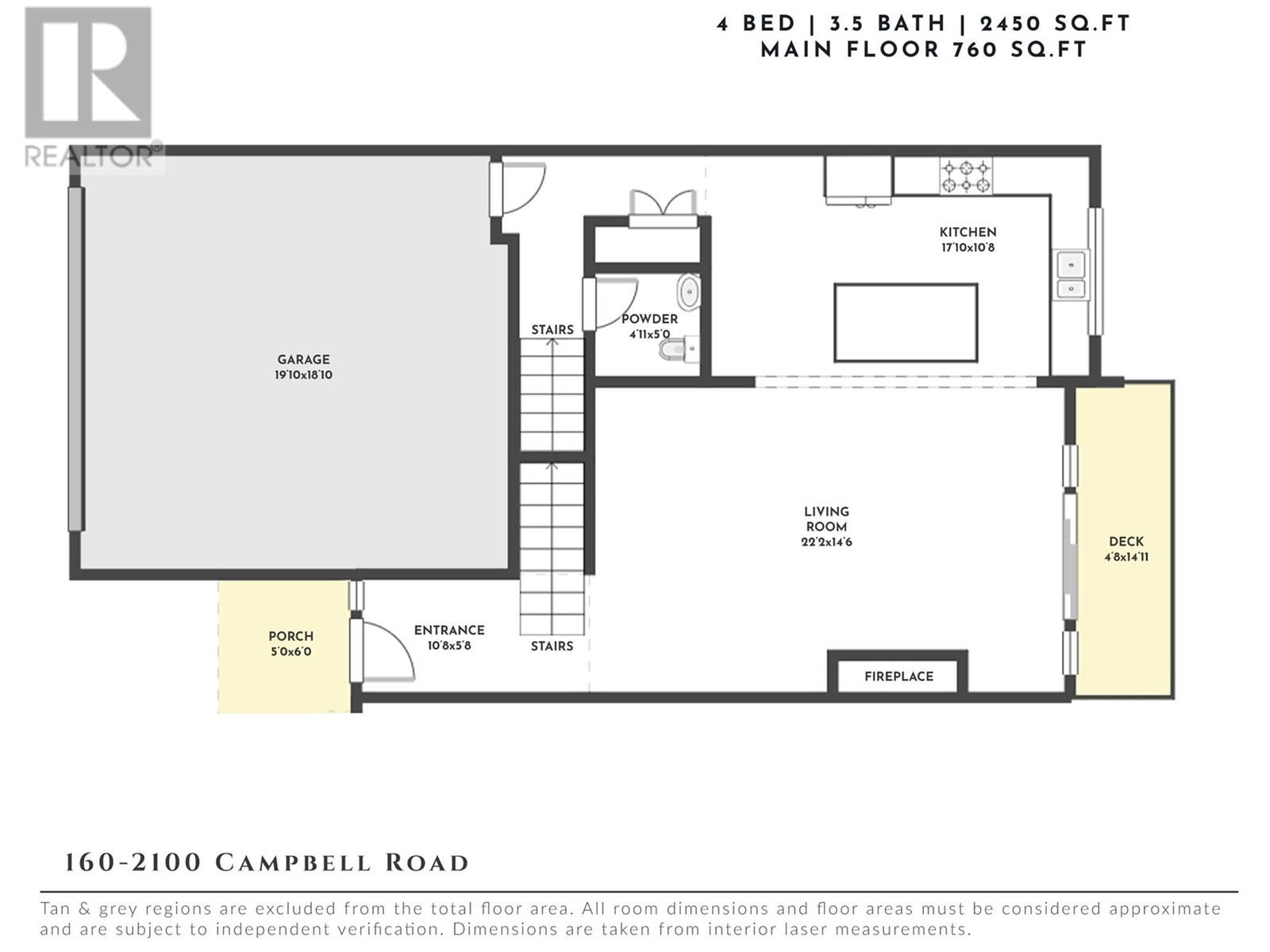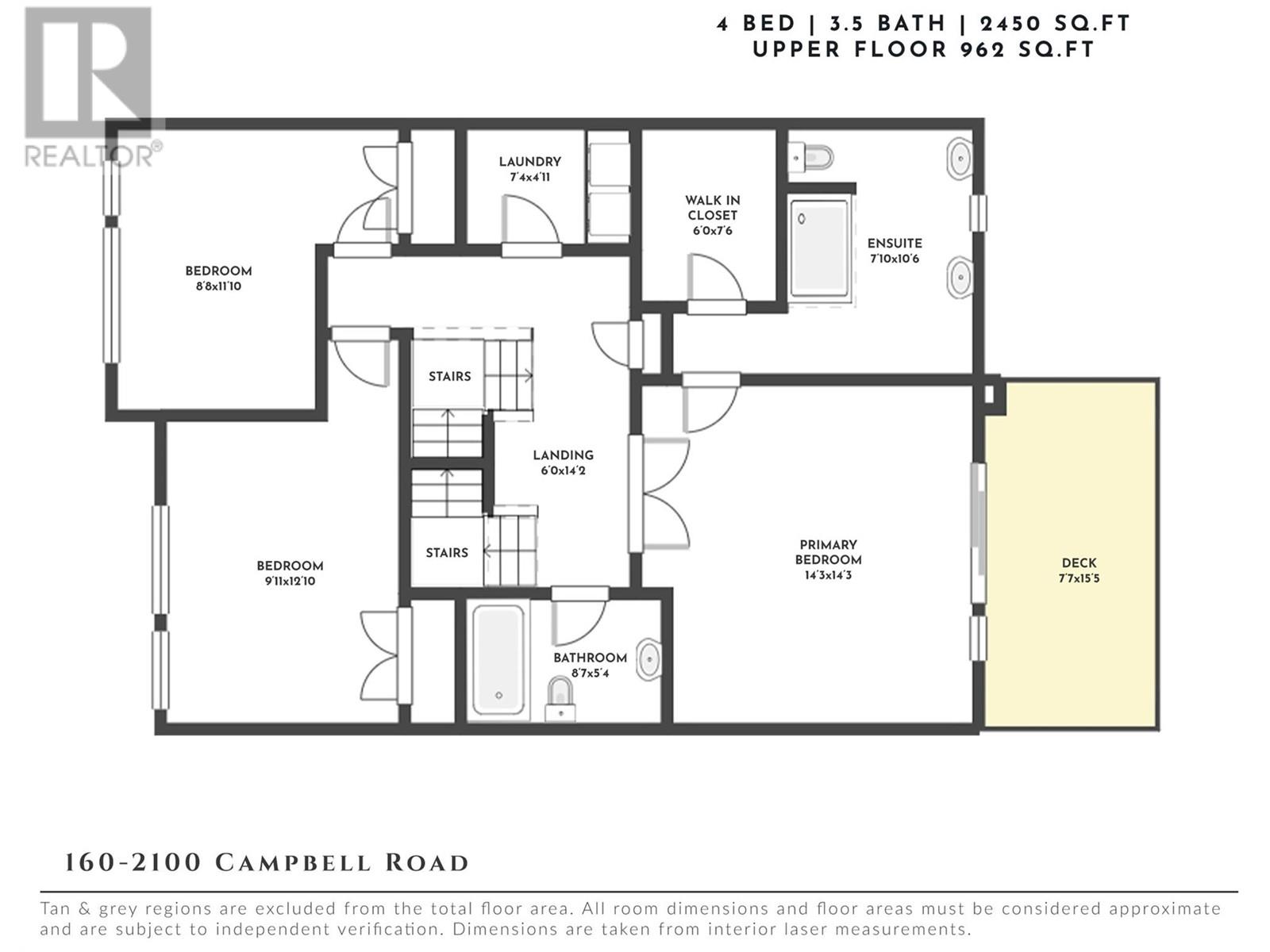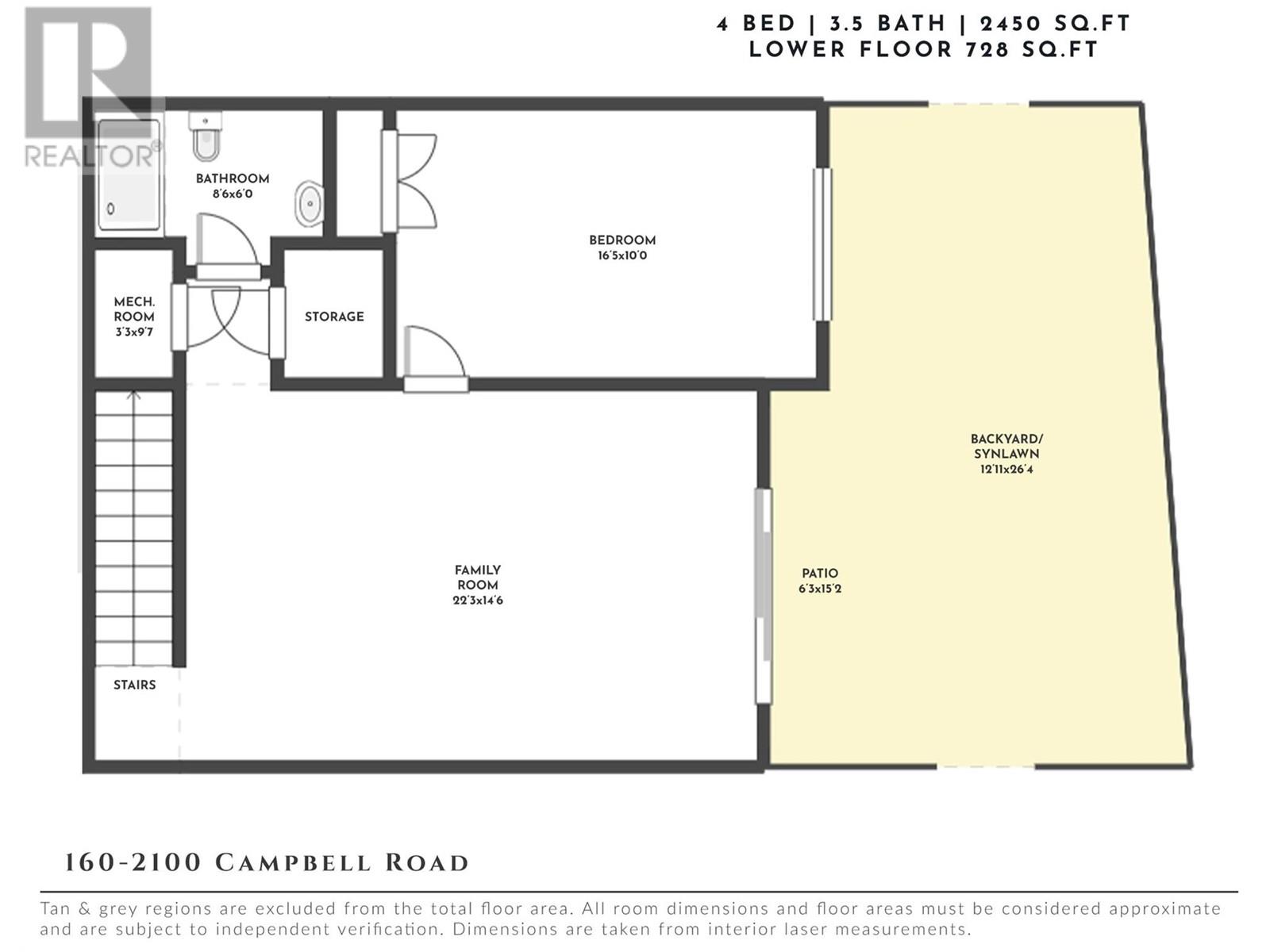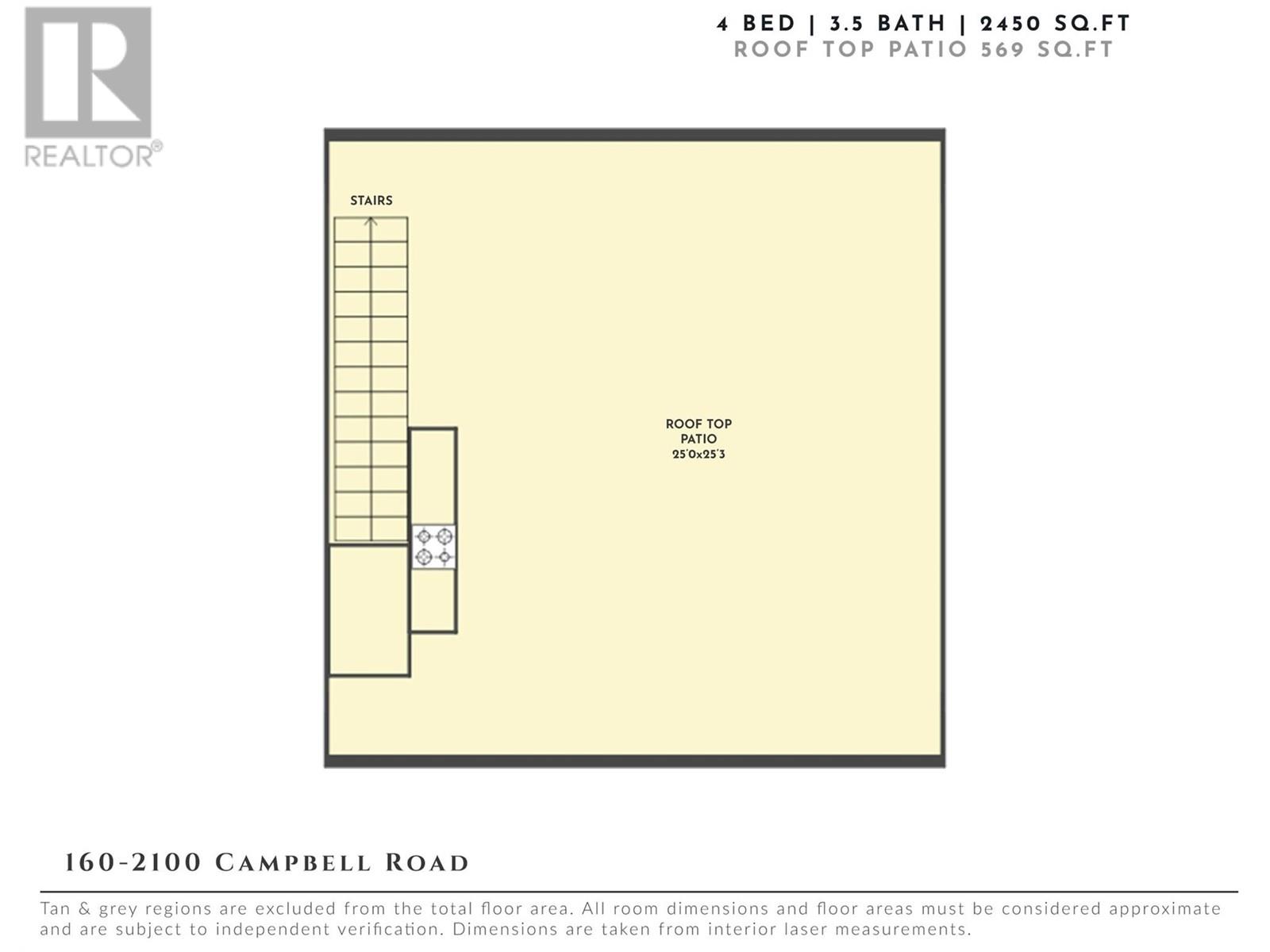
2100 Campbell Road Unit# 160
West Kelowna, British Columbia V1Z1S9
$1,595,000
ID# 10305425
| Bathroom Total | 4 |
| Bedrooms Total | 4 |
| Half Bathrooms Total | 1 |
| Year Built | 2023 |
| Cooling Type | See Remarks |
| Flooring Type | Tile, Vinyl |
| Heating Fuel | Geo Thermal |
| Stories Total | 3 |
| 4pc Ensuite bath | Second level | 7'10'' x 10'6'' |
| Primary Bedroom | Second level | 14'3'' x 14'3'' |
| 4pc Bathroom | Second level | 8'7'' x 5'4'' |
| Bedroom | Second level | 9'11'' x 12'10'' |
| Laundry room | Second level | 7'4'' x 4'11'' |
| Bedroom | Second level | 8'8'' x 11'10'' |
| Other | Third level | 25'0'' x 25'3'' |
| Storage | Basement | ' x ' |
| 3pc Bathroom | Basement | 8'6'' x 6'0'' |
| Bedroom | Basement | 16'5'' x 10'0'' |
| Family room | Basement | 22'3'' x 14'6'' |
| 2pc Bathroom | Main level | 4'11'' x 5'0'' |
| Kitchen | Main level | 17'10'' x 10'8'' |
| Living room | Main level | 22'2'' x 14'6'' |
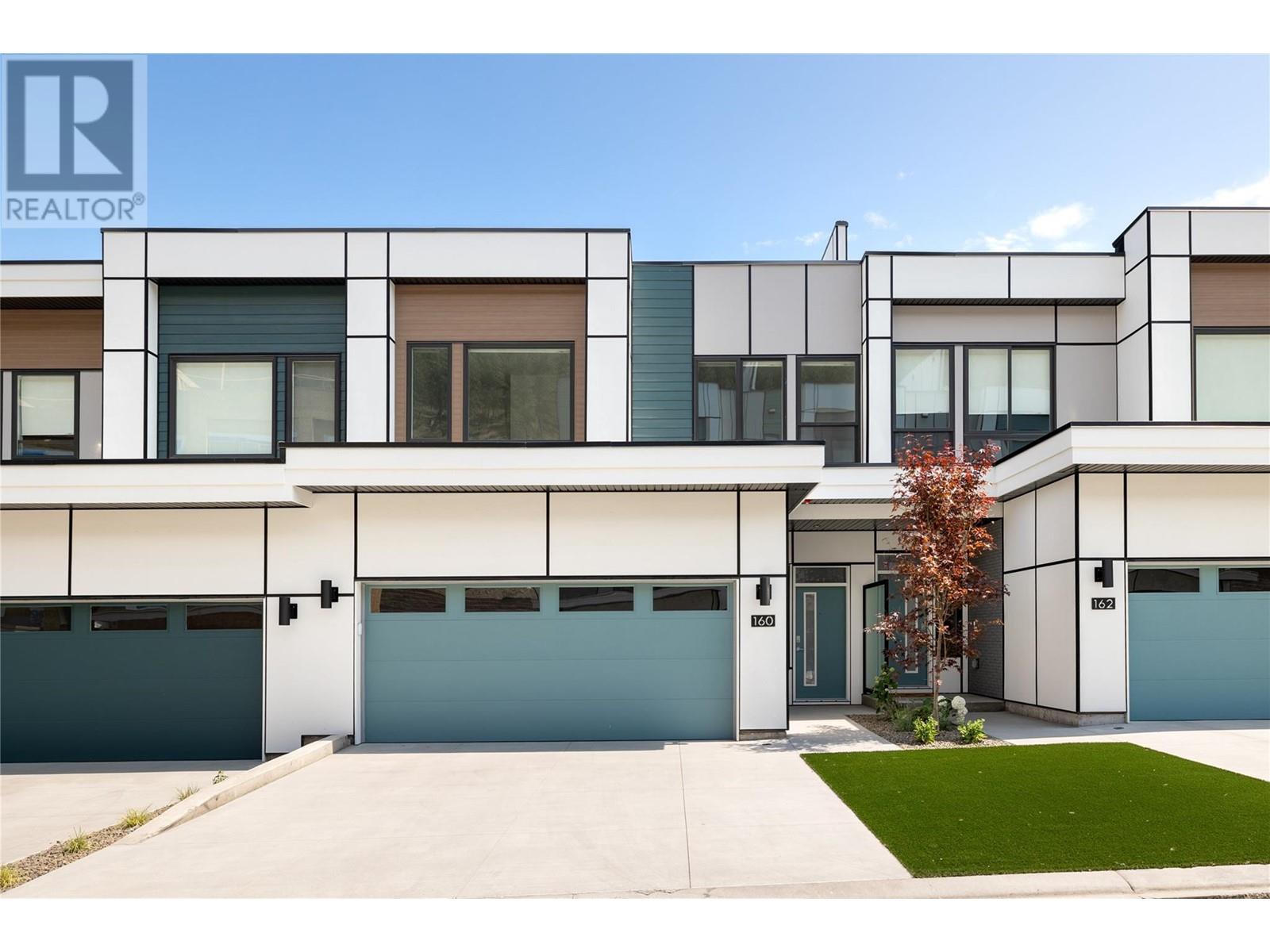
The trade marks displayed on this site, including CREA®, MLS®, Multiple Listing Service®, and the associated logos and design marks are owned by the Canadian Real Estate Association. REALTOR® is a trade mark of REALTOR® Canada Inc., a corporation owned by Canadian Real Estate Association and the National Association of REALTORS®. Other trade marks may be owned by real estate boards and other third parties. Nothing contained on this site gives any user the right or license to use any trade mark displayed on this site without the express permission of the owner.
powered by WEBKITS
